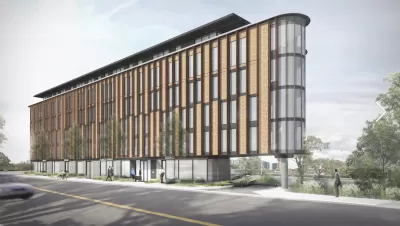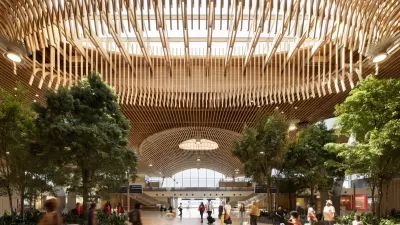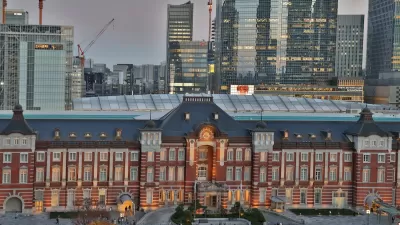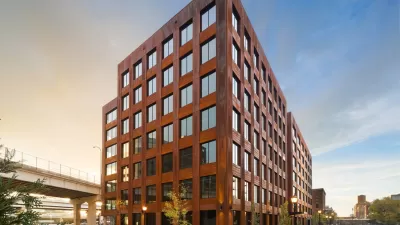The mass timber construction, proximity to transit, and bike room make a proposed Toronto building a model for post-pandemic offices.

An office building known as the Leaside Innovation Center (LIC) planned for Toronto's Leaside neighborhood could serve as a model for efficient and sustainable architecture, writes Lloyd Alter in Treehugger. The building, "developed by Charles Goldsmith, designed by Greg Latimer of Studio CANOO, and engineered by David Moses," is constructed from mass timber, which lowers its carbon footprint and reduces the weight load on the foundation. "Unusually, the Leaside Innovation Centre is clad in prefabricated thin brick panels with only a 40% glass-to-wall ratio. They note this allows for much more insulation, reducing the size of the mechanical systems."
"The LIC is a five-minute walk to a new transit line and is surrounded by very expensive homes in desirable residential areas. Basically, it's what could be ground zero in a Leaside 15-minute city, and may well attract tenants and buyers from the immediate area." The building will also feature 30 bike parking spaces and two showers.
According to Alter, "If people are going to get dragged back to the office, this is where they will want to go—close to home, lots of light and fresh well-filtered air, a little biophilic goodness from all the wood, nice amenities, and a glorious bike locker."
FULL STORY: This Toronto Building Is a Model for a Post-Pandemic Office

Trump Administration Could Effectively End Housing Voucher Program
Federal officials are eyeing major cuts to the Section 8 program that helps millions of low-income households pay rent.

Planetizen Federal Action Tracker
A weekly monitor of how Trump’s orders and actions are impacting planners and planning in America.

Ken Jennings Launches Transit Web Series
The Jeopardy champ wants you to ride public transit.

Rebuilding Smarter: How LA County Is Guiding Fire-Ravaged Communities Toward Resilience
Los Angeles County is leading a coordinated effort to help fire-impacted communities rebuild with resilience by providing recovery resources, promoting fire-wise design, and aligning reconstruction with broader sustainability and climate goals.

When Borders Blur: Regional Collaboration in Action
As regional challenges outgrow city boundaries, “When Borders Blur” explores how cross-jurisdictional collaboration can drive smarter, more resilient urban planning, sharing real-world lessons from thriving partnerships across North America.

Philadelphia Is Expanding its Network of Roundabouts
Roundabouts are widely shown to decrease traffic speed, reduce congestion, and improve efficiency.
Urban Design for Planners 1: Software Tools
This six-course series explores essential urban design concepts using open source software and equips planners with the tools they need to participate fully in the urban design process.
Planning for Universal Design
Learn the tools for implementing Universal Design in planning regulations.
Ada County Highway District
Clanton & Associates, Inc.
Jessamine County Fiscal Court
Institute for Housing and Urban Development Studies (IHS)
City of Grandview
Harvard GSD Executive Education
Toledo-Lucas County Plan Commissions
Salt Lake City
NYU Wagner Graduate School of Public Service





























