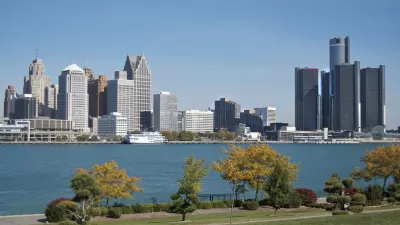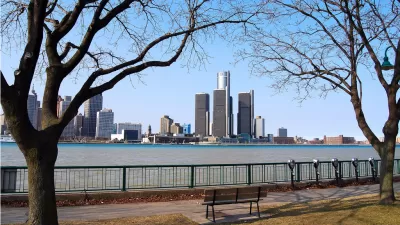The final height of the tower that will become Detroit's tallest building may exceed 900 feet. The tower and its complex are expected to include retail, office, residential, exhibit, and event space.

Upon its initial announcement, the height of Detroit mogul Dan Gilbert's skyscraper complex on the site of the former J.L. Hudson's department store was an impressive 734 feet, which would already make it the city's tallest building. Now, Kirk Pinho reports, the tower's final height may exceed 900 feet.
"While the final height has not yet been determined, Joe Guziewicz, vice president of construction for Gilbert's Bedrock LLC, confirmed that it will be taller than the 800 feet that was previously announced as the company looks to get 'the most flexibility for how we use it and how we program it.'" A final determination is expected by the end of January.
The additional height will increase the project's cost, previously revealed as $909 million. A final spatial configuration has also not been pinned down, but previous estimates specified "103,000 square feet of retail and restaurant space; 168,000 square feet of event and conference space; 263,000 square feet of office space; 93,000 square feet of exhibit space; and 330 residential units in the tower." Construction is expected to take four to five years.
See also:
FULL STORY: Gilbert's Hudson's site skyscraper may grow to 912 feet in height

Trump Administration Could Effectively End Housing Voucher Program
Federal officials are eyeing major cuts to the Section 8 program that helps millions of low-income households pay rent.

Planetizen Federal Action Tracker
A weekly monitor of how Trump’s orders and actions are impacting planners and planning in America.

Ken Jennings Launches Transit Web Series
The Jeopardy champ wants you to ride public transit.

Congress Moves to End Reconnecting Communities and Related Grants
The House Transportation and Infrastructure Committee moved to rescind funding for the Neighborhood Equity and Access program, which funds highway removals, freeway caps, transit projects, pedestrian infrastructure, and more.

From Throughway to Public Space: Taking Back the American Street
How the Covid-19 pandemic taught us new ways to reclaim city streets from cars.

Opinion: Transit Agencies Must View Service Cuts as Last Resort
Reducing service could cripple transit systems by pushing more riders to consider car ownership, making future recovery even less certain.
Urban Design for Planners 1: Software Tools
This six-course series explores essential urban design concepts using open source software and equips planners with the tools they need to participate fully in the urban design process.
Planning for Universal Design
Learn the tools for implementing Universal Design in planning regulations.
Heyer Gruel & Associates PA
Ada County Highway District
Institute for Housing and Urban Development Studies (IHS)
City of Grandview
Harvard GSD Executive Education
Toledo-Lucas County Plan Commissions
Salt Lake City
NYU Wagner Graduate School of Public Service




























