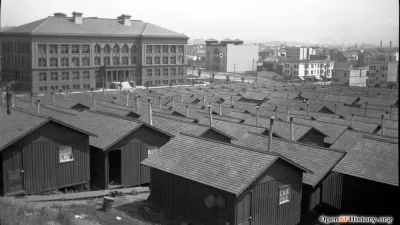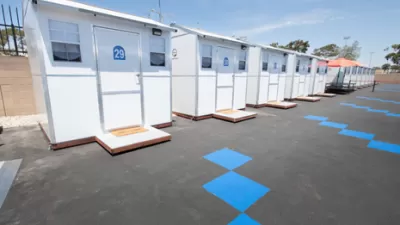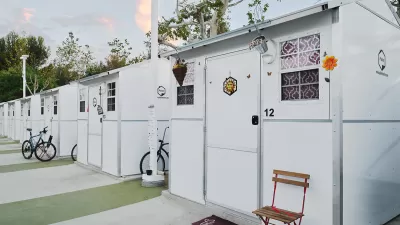There's a design for a 400-square-foot house spread over three floors.
Adam Williams shares news of the Tikku house, designed by Marco Casagrande. Tikku means "stick" in Finnish, and the house lives up to the name—standing 2.5 x 5 m (8.2 x 16.4 ft), or roughly the size of a parking space.
In total, the Tikku "has a total floorspace of 37.5 sq m (403 sq ft), split over three floors," explains Williams. The prototype model includes "a work area on the first floor, a bedroom upstairs, and a small greenhouse/living space on the top floor."
The article includes 18 images of the house, which made its debut at Helsinki Design Week 2017.
FULL STORY: Parking space-sized micro-house is made for city life

Trump Administration Could Effectively End Housing Voucher Program
Federal officials are eyeing major cuts to the Section 8 program that helps millions of low-income households pay rent.

Planetizen Federal Action Tracker
A weekly monitor of how Trump’s orders and actions are impacting planners and planning in America.

Ken Jennings Launches Transit Web Series
The Jeopardy champ wants you to ride public transit.

Opinion: Transit Agencies Must View Service Cuts as Last Resort
Reducing service could cripple transit systems by pushing more riders to consider car ownership, making future recovery even less certain.

‘Smart Surfaces’ Policy Guide Offers Advice for Building and Maintaining Urban Tree Canopies
Healthy, robust tree canopies can reduce the impacts of extreme heat and improve air quality.

New Jersey Lawsuit Targets Rent-Setting Algorithms
The state of New Jersey is taking legal action against landlords and companies that engage in what the state’s Attorney General alleges is illegal rent fixing.
Urban Design for Planners 1: Software Tools
This six-course series explores essential urban design concepts using open source software and equips planners with the tools they need to participate fully in the urban design process.
Planning for Universal Design
Learn the tools for implementing Universal Design in planning regulations.
Heyer Gruel & Associates PA
Ada County Highway District
Institute for Housing and Urban Development Studies (IHS)
City of Grandview
Harvard GSD Executive Education
Toledo-Lucas County Plan Commissions
Salt Lake City
NYU Wagner Graduate School of Public Service





























