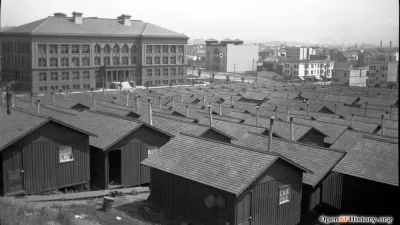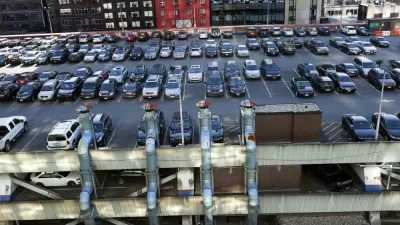The "9x18" proposal by the Institute for Public Architecture provides a lesson in the relationship between parking requirements and the cost of housing.

New York Times Architecture Critic Michael Kimmelman details the "9 x 18" proposal, as created by Miriam Peterson, Sagi Golan and Nathan Rich, fellows at the Institute for Public Architecture.
The dimensions, 9x18, total 162 square feet or the size of a parking space. Here, Kimmelman explains the appeal of the proposal: "I’m intrigued by their proposal, '9 x 18,' because it’s about more than apartment buildings plopped onto vacant land. It considers how parking spaces — mandated in outmoded zoning regulations, prolific at public housing sites — might be leveraged into something more ambitious, something that encourages a mix of housing in active neighborhoods with accessible transit, public services and lively streets. In effect, the proposal trades asphalt for housing and amenities."
According to Kimmelman, the "9x18" proposal capitalizes on the currently onerous parking requirements found in the zoning code for many parts of the city. Specifically, "[it] calls for a new regulation that would tie the number of required parking spaces to the number and size of apartments, their affordability and proximity to mass transit."
FULL STORY: Trading Parking Lots for Affordable Housing

Alabama: Trump Terminates Settlements for Black Communities Harmed By Raw Sewage
Trump deemed the landmark civil rights agreement “illegal DEI and environmental justice policy.”

Planetizen Federal Action Tracker
A weekly monitor of how Trump’s orders and actions are impacting planners and planning in America.

The 120 Year Old Tiny Home Villages That Sheltered San Francisco’s Earthquake Refugees
More than a century ago, San Francisco mobilized to house thousands of residents displaced by the 1906 earthquake. Could their strategy offer a model for the present?

Ken Jennings Launches Transit Web Series
The Jeopardy champ wants you to ride public transit.

BLM To Rescind Public Lands Rule
The change will downgrade conservation, once again putting federal land at risk for mining and other extractive uses.

Indy Neighborhood Group Builds Temporary Multi-Use Path
Community members, aided in part by funding from the city, repurposed a vehicle lane to create a protected bike and pedestrian path for the summer season.
Urban Design for Planners 1: Software Tools
This six-course series explores essential urban design concepts using open source software and equips planners with the tools they need to participate fully in the urban design process.
Planning for Universal Design
Learn the tools for implementing Universal Design in planning regulations.
Clanton & Associates, Inc.
Jessamine County Fiscal Court
Institute for Housing and Urban Development Studies (IHS)
City of Grandview
Harvard GSD Executive Education
Toledo-Lucas County Plan Commissions
Salt Lake City
NYU Wagner Graduate School of Public Service




























