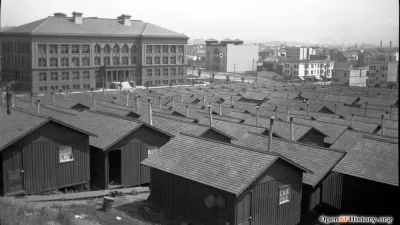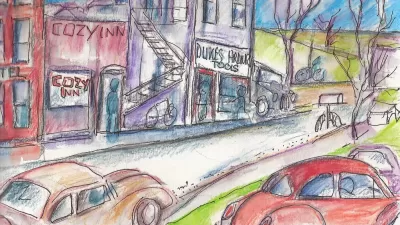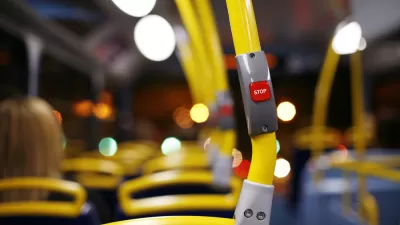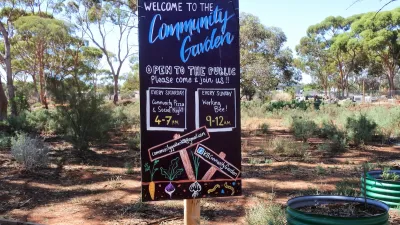Benjamin Wellington reviews a new book by Mark C. Childs, which paints a picture of the city as the product of a complex and highly detailed design hierarchy, from regional topography all the way down to the arrangement of indoor spaces.
Architecture professor Mark C. Childs sees the city through the lens of the gestalt. For him, no design feature, however large or small, exists in isolation: "settlements are not just the sums of their parts; their poetry and
vitality comes from their collective composition – the interactions
among multiple designs."
So goes the thesis of his new book, Urban Composition: Developing Community through Design, which explores the interplay of elements at all levels of design. These elements produce not only the physical phenomenon of the city, but an ongoing dialogue of design and creation: "Great places emerge from the concinnity [i.e. harmony] of incremental acts of design.
Existing work frames new projects, which in turn inspire future works."
What does all this mean for design professionals? It comes down to context and hierarchy. "A building is more likely to change than the lot boundaries, which are
less permanent than the underlying topography. Additionally, a building
creates new spaces for interior design, from the division of rooms to
the arrangement of furniture. These layers of design define how
different design professions interact with each other. The interactions
between multiple designers operating at different scales leads to a rich
urban composition."
In this narrative, even public art plays a role in the patchwork of the city, subtly influencing the perception and value of landscape architecture. As Wellington concludes, "in the same way that a road layout influences how buildings are shaped, landscape infrastructure frames and guides our built forms."
FULL STORY: Cities Are More Than Just Buildings and Parks

Alabama: Trump Terminates Settlements for Black Communities Harmed By Raw Sewage
Trump deemed the landmark civil rights agreement “illegal DEI and environmental justice policy.”

Planetizen Federal Action Tracker
A weekly monitor of how Trump’s orders and actions are impacting planners and planning in America.

The 120 Year Old Tiny Home Villages That Sheltered San Francisco’s Earthquake Refugees
More than a century ago, San Francisco mobilized to house thousands of residents displaced by the 1906 earthquake. Could their strategy offer a model for the present?

Opinion: California’s SB 79 Would Improve Housing Affordability and Transit Access
A proposed bill would legalize transit-oriented development statewide.

Record Temperatures Prompt Push for Environmental Justice Bills
Nevada legislators are proposing laws that would mandate heat mitigation measures to protect residents from the impacts of extreme heat.

Downtown Pittsburgh Set to Gain 1,300 New Housing Units
Pittsburgh’s office buildings, many of which date back to the early 20th century, are prime candidates for conversion to housing.
Urban Design for Planners 1: Software Tools
This six-course series explores essential urban design concepts using open source software and equips planners with the tools they need to participate fully in the urban design process.
Planning for Universal Design
Learn the tools for implementing Universal Design in planning regulations.
Clanton & Associates, Inc.
Jessamine County Fiscal Court
Institute for Housing and Urban Development Studies (IHS)
City of Grandview
Harvard GSD Executive Education
Toledo-Lucas County Plan Commissions
Salt Lake City
NYU Wagner Graduate School of Public Service





























