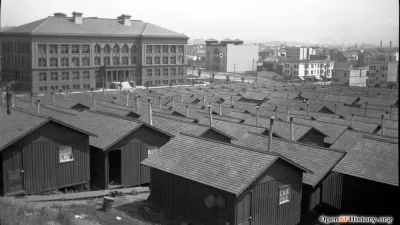Since Vancouver Council unanimously supported the preparation of bylaws to introduce laneway housing across the City in single family zones, the housing idea has been getting consistent media attention. Although we're in the process of using modeling and dialogue to answer the last few questions - what the parking standard should be, and the exact dimensions of the 1 1/2 story model - the most common question I get is "when can we apply for one?"
Since Vancouver Council unanimously supported the preparation of bylaws to introduce laneway housing across the City in single family zones, the housing idea has been getting consistent media attention. Although we're in the process of using modeling and dialogue to answer the last few questions - what the parking standard should be, and the exact dimensions of the 1 1/2 story model - the most common question I get is "when can we apply for one?"
For those other cities thinking about this idea, here is our fact sheet regarding our on-going work and a smattering of articles on the local interest.
City votes to allow rezoning for laneway rental homes – Vancouver Sun
Back alley homes could ease pressure off tight rental market - Megaphone
Garages turned into mini-houses have potential to transform entire neighbourhoods – The Province
Builders bring backyard living to spring show – Vancouver Sun
As one promoter noted, with the downturn affecting the viability of "business-as-usual" projects and the critical need for rental housing, it's a housing idea that seems to match the times well. For that reason, a laneway housing model is the centre-piece of this years' huge Vancouver Home Show. The built model, by local company Smallworks Studios, shares many attributes with the direction our city regulatory model is going in, although ours is a little less intrusive on the backyard, as we decided that the laneway house must stay within the footprint of the initial garage (to preserve urban gardening opportunities, livability, and natural systems/infiltration). By comparison, the Smallworks built model, I hear, would penetrate the yard space a bit - something that would have to change if Council ultimately approves the bylaws as expected.
Despite this, it'll be a great chance for the public to see something close to what may soon be allowed across the city. Council will consider the final bylaws later this year.

Alabama: Trump Terminates Settlements for Black Communities Harmed By Raw Sewage
Trump deemed the landmark civil rights agreement “illegal DEI and environmental justice policy.”

Planetizen Federal Action Tracker
A weekly monitor of how Trump’s orders and actions are impacting planners and planning in America.

The 120 Year Old Tiny Home Villages That Sheltered San Francisco’s Earthquake Refugees
More than a century ago, San Francisco mobilized to house thousands of residents displaced by the 1906 earthquake. Could their strategy offer a model for the present?

Ken Jennings Launches Transit Web Series
The Jeopardy champ wants you to ride public transit.

BLM To Rescind Public Lands Rule
The change will downgrade conservation, once again putting federal land at risk for mining and other extractive uses.

Indy Neighborhood Group Builds Temporary Multi-Use Path
Community members, aided in part by funding from the city, repurposed a vehicle lane to create a protected bike and pedestrian path for the summer season.
Urban Design for Planners 1: Software Tools
This six-course series explores essential urban design concepts using open source software and equips planners with the tools they need to participate fully in the urban design process.
Planning for Universal Design
Learn the tools for implementing Universal Design in planning regulations.
Clanton & Associates, Inc.
Jessamine County Fiscal Court
Institute for Housing and Urban Development Studies (IHS)
City of Grandview
Harvard GSD Executive Education
Toledo-Lucas County Plan Commissions
Salt Lake City
NYU Wagner Graduate School of Public Service



























