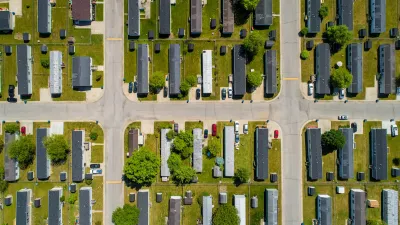I recently downloaded and played around with a neat 3D modeling tool called Sketchup. @Last Software's SketchUp is a 3D modeling package intended to be used by architects and designers who need to quickly outline 3D ideas, but don't care for the difficulty of a CAD program, or the advanced features of a high-end 3D modeler. SketchUp's toolset is fairly simple, offering a Photoshop-like, two-column tool palette. SketchUp has also a very helpful grid guidance system, with multiple colors to guide you through the 3D orientation plans.
I recently downloaded and played around with a neat 3D modeling tool called Sketchup. @Last Software's SketchUp is a 3D modeling package intended to be used by architects and designers who need to quickly outline 3D ideas, but don't care for the difficulty of a CAD program, or the advanced features of a high-end 3D modeler.
SketchUp's toolset is fairly simple, offering a Photoshop-like, two-column tool palette. SketchUp has also a very helpful grid guidance system, with multiple colors to guide you through the 3D orientation plans. Layers can have assigned colors that enable the user to see layer assignments in the model. This feature is helpful because the user can identify model modifications in geometry easily through this interface. For example, if a surface is modified, with one of the tools such as the push/pull, tool, all the planes adjacent to the customized surfaces also change.
Planners and architects can benefit greatly from the "Urban Model"-feature by constructing basic buildings to their appropriate dimensions. Using "push/pull"-functions you can move surfaces increasing or reducing the building footprint. Slap on textures and you have a semi-realistic looking model. I downloaded the demo software and was up and running without much instruction - ended up building a decent looking replica of our old Victorian house house. With past work in the field of energy efficiency and renewable energy I was particularly excited to discover Sketchup's feature that allows visualizing the shadow created by a building or model. The time of day for shadow casting can be set, including day of the year and daytime.
Most importantly, in my mind, the new release allows the user to export directly into ArcGIS 9's visualization extension. This means planners and GIS users now have an easy to use tool to bring buildings into their 3D analyst fly-throughs.

Manufactured Crisis: Losing the Nation’s Largest Source of Unsubsidized Affordable Housing
Manufactured housing communities have long been an affordable housing option for millions of people living in the U.S., but that affordability is disappearing rapidly. How did we get here?

Americans May Be Stuck — But Why?
Americans are moving a lot less than they once did, and that is a problem. While Yoni Applebaum, in his highly-publicized article Stuck, gets the reasons badly wrong, it's still important to ask: why are we moving so much less than before?

Using Old Oil and Gas Wells for Green Energy Storage
Penn State researchers have found that repurposing abandoned oil and gas wells for geothermal-assisted compressed-air energy storage can boost efficiency, reduce environmental risks, and support clean energy and job transitions.

Updating LA’s Tree Rules Could Bring More Shade to Underserved Neighborhoods
A new USC study finds that relaxing Los Angeles’ outdated tree planting guidelines could significantly expand urban tree canopy and reduce shade disparities in lower-income neighborhoods, though infrastructure investments are also needed.

California's Canal Solar Projects Aim to Conserve Resources and Expand Clean Energy
California’s Project Nexus has begun generating electricity from solar panels installed over irrigation canals, with researchers and state agencies exploring statewide expansion to conserve water and boost clean energy production.

HHS Staff Cuts Gut Energy Assistance Program
The full staff of a federal program that distributes heating and cooling assistance for low-income families was laid off, jeopardizing the program’s operations.
Urban Design for Planners 1: Software Tools
This six-course series explores essential urban design concepts using open source software and equips planners with the tools they need to participate fully in the urban design process.
Planning for Universal Design
Learn the tools for implementing Universal Design in planning regulations.
Heyer Gruel & Associates PA
City of Moreno Valley
Institute for Housing and Urban Development Studies (IHS)
City of Grandview
Harvard GSD Executive Education
Salt Lake City
NYU Wagner Graduate School of Public Service
City of Cambridge, Maryland



























