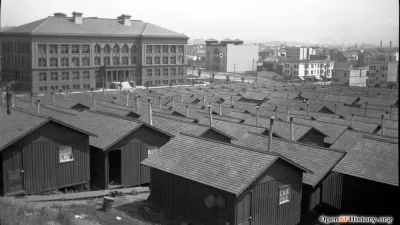The Aspen Lofts, a new condominium project planned for downtown Boise, is making use of what others would call wasted space.
The $20 million, 17-story retail, office and condominium development is proposed to be located on a narrow piece of ground next to a parking garage.
"The building would extend just 32 feet from the garage wall to the sidewalk, and would be sandwiched between two existing stairway/elevator towers, one on 8th Street to the east and the other on 9th Street to the west."
"Starting with the fifth floor, each level would have about 7,200 square feet divided into 600-square-foot sections that could be turned into condos. Buyers could purchase from one to all 12 sections on a floor."
Thanks to Jon Cecil, AICP
FULL STORY: Developer seeks OK for 'skinny building'

Alabama: Trump Terminates Settlements for Black Communities Harmed By Raw Sewage
Trump deemed the landmark civil rights agreement “illegal DEI and environmental justice policy.”

Planetizen Federal Action Tracker
A weekly monitor of how Trump’s orders and actions are impacting planners and planning in America.

The 120 Year Old Tiny Home Villages That Sheltered San Francisco’s Earthquake Refugees
More than a century ago, San Francisco mobilized to house thousands of residents displaced by the 1906 earthquake. Could their strategy offer a model for the present?

Ken Jennings Launches Transit Web Series
The Jeopardy champ wants you to ride public transit.

BLM To Rescind Public Lands Rule
The change will downgrade conservation, once again putting federal land at risk for mining and other extractive uses.

Indy Neighborhood Group Builds Temporary Multi-Use Path
Community members, aided in part by funding from the city, repurposed a vehicle lane to create a protected bike and pedestrian path for the summer season.
Urban Design for Planners 1: Software Tools
This six-course series explores essential urban design concepts using open source software and equips planners with the tools they need to participate fully in the urban design process.
Planning for Universal Design
Learn the tools for implementing Universal Design in planning regulations.
Clanton & Associates, Inc.
Jessamine County Fiscal Court
Institute for Housing and Urban Development Studies (IHS)
City of Grandview
Harvard GSD Executive Education
Toledo-Lucas County Plan Commissions
Salt Lake City
NYU Wagner Graduate School of Public Service


























