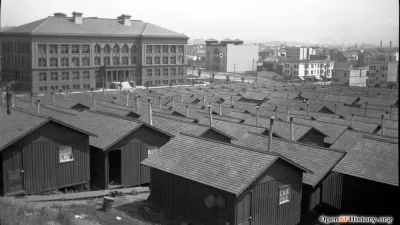Architect says onerous building code requirement frustrates Toronto's efforts to intensify.
Toronto planners have been attempting for over a decade to intensify land use along the city's numerous arterial corridors. Looking to European cities such as London, Paris and Berlin for inspiration, the "Main Streets" program encourages the construction of 5 to 6 storey buildings containing retail on the ground floor with apartments and offices located on the floors above. However, the program has not been entirely successful to date and one of the city's top architects believes he knows why. According to Eb Zeidler, the requirement in the Ontario Building Code to include two stairways in each mid-rise structure creates awkward layouts, particularly for units that face onto the south side of east-west streets and are therefore deprived of sunlight. Zeidler advocates removing the requirement from the code in order to permit single-stair layouts as are commonly found in Europe, a configuration he claims is just as safe. However, others feel that the real problem is that on-site parking requirements are still too strict and therefore make many small-scale projects uneconomical.
Thanks to Geoffrey Singer
FULL STORY: Stairway to a better Toronto

Alabama: Trump Terminates Settlements for Black Communities Harmed By Raw Sewage
Trump deemed the landmark civil rights agreement “illegal DEI and environmental justice policy.”

Planetizen Federal Action Tracker
A weekly monitor of how Trump’s orders and actions are impacting planners and planning in America.

The 120 Year Old Tiny Home Villages That Sheltered San Francisco’s Earthquake Refugees
More than a century ago, San Francisco mobilized to house thousands of residents displaced by the 1906 earthquake. Could their strategy offer a model for the present?

Opinion: California’s SB 79 Would Improve Housing Affordability and Transit Access
A proposed bill would legalize transit-oriented development statewide.

Record Temperatures Prompt Push for Environmental Justice Bills
Nevada legislators are proposing laws that would mandate heat mitigation measures to protect residents from the impacts of extreme heat.

Downtown Pittsburgh Set to Gain 1,300 New Housing Units
Pittsburgh’s office buildings, many of which date back to the early 20th century, are prime candidates for conversion to housing.
Urban Design for Planners 1: Software Tools
This six-course series explores essential urban design concepts using open source software and equips planners with the tools they need to participate fully in the urban design process.
Planning for Universal Design
Learn the tools for implementing Universal Design in planning regulations.
Clanton & Associates, Inc.
Jessamine County Fiscal Court
Institute for Housing and Urban Development Studies (IHS)
City of Grandview
Harvard GSD Executive Education
Toledo-Lucas County Plan Commissions
Salt Lake City
NYU Wagner Graduate School of Public Service


























