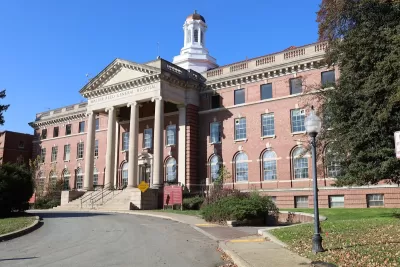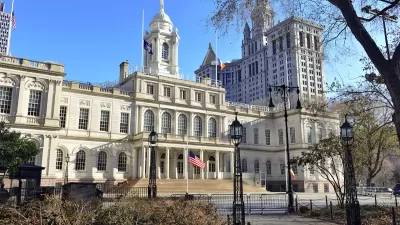The fortress-like underground structure posed unique challenges to engineers redeveloping a former U.S. Army complex.

A Washington, D.C. adaptive reuse project is making creative use of a six-decade-old underground parking garage, reports Andy Peters for CoStar.
The Parks at Walter Reed development is a 67-acre redevelopment project transforming the former Walter Reed Army Hospital property now being developed by Hines, Urban Atlantic, Triden Development Group and Bridge Investment Group. According to Peters, “The Parks at Walter Reed developers decided to convert the existing Army-built garage as a way to limit the project's carbon emissions. One way to limit carbon is to renovate existing structures rather than build new, a process that often requires pouring thousands of cubic yards of new concrete.”
However, the garage was built differently than most, likely designed and reinforced to withstand a military air attack. “The designers later discovered that the U.S. Army Corps of Engineers left behind only threadbare information about the garage’s building specs. Blueprints that were located were missing pages and some pages were mangled and illegible.” The developers used 3D laser scanning to scan the entire structure for accurate measurements, and engineers discovered a slew of irregularities.
To date, “About 70% of the residential segment of the project is complete and includes condos, apartments, townhouses, senior housing, assisted living and coliving units, according to a Hines spokeswoman.” The garage is now operational and can accommodate 840 vehicles.
FULL STORY: Parking, under fire in many US cities, posed a different problem for architects on Washington, DC, project

Trump Administration Could Effectively End Housing Voucher Program
Federal officials are eyeing major cuts to the Section 8 program that helps millions of low-income households pay rent.

Planetizen Federal Action Tracker
A weekly monitor of how Trump’s orders and actions are impacting planners and planning in America.

Ken Jennings Launches Transit Web Series
The Jeopardy champ wants you to ride public transit.

Washington Legislature Passes Rent Increase Cap
A bill that caps rent increases at 7 percent plus inflation is headed to the governor’s desk.

From Planning to Action: How LA County Is Rethinking Climate Resilience
Chief Sustainability Officer Rita Kampalath outlines the County’s shift from planning to implementation in its climate resilience efforts, emphasizing cross-departmental coordination, updated recovery strategies, and the need for flexible funding.

New Mexico Aging Department Commits to Helping Seniors Age ‘In Place’ and ‘Autonomously’ in New Draft Plan
As New Mexico’s population of seniors continues to grow, the state’s aging department is proposing expanded initiatives to help seniors maintain their autonomy while also supporting family caregivers.
Urban Design for Planners 1: Software Tools
This six-course series explores essential urban design concepts using open source software and equips planners with the tools they need to participate fully in the urban design process.
Planning for Universal Design
Learn the tools for implementing Universal Design in planning regulations.
Heyer Gruel & Associates PA
Ada County Highway District
Institute for Housing and Urban Development Studies (IHS)
City of Grandview
Harvard GSD Executive Education
Toledo-Lucas County Plan Commissions
Salt Lake City
NYU Wagner Graduate School of Public Service





























