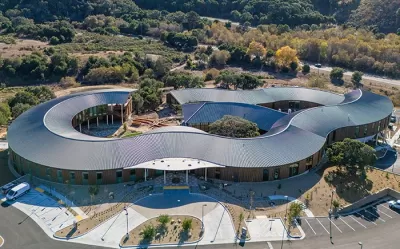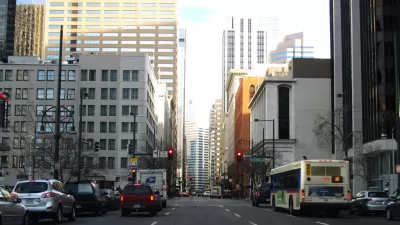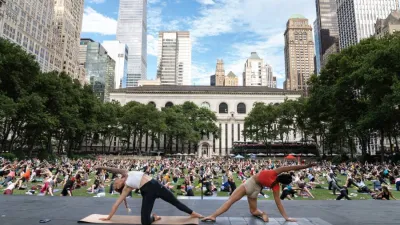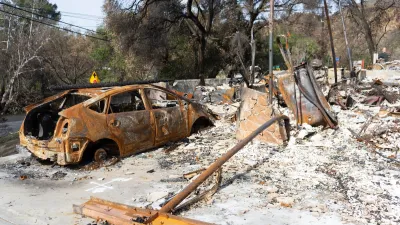Far from the drab and claustrophobic mental health facilities of cinematic fame, Ohana aims to serve patients in an aesthetically soothing, nature-driven environment.

In a piece for Bloomberg CityLab, Alexandra Lange describes a mental health facility in Monterey, California designed with youth in mind, one that uses mass timber and soft furniture to create a comforting, open, and light-filled space that bucks the stereotype of the sterile, brutalist mental health ward.
The overall aesthetic of Ohana could be described as 21st century prep school, except here youth are not molded into cookie-cutter members of the elite but provided with the tools to mold themselves. Instead of long, straight, whitewashed hallways, there are curved, sunlit, wood-framed corridors. Instead of being surmounted by a timekeeping belltower, the highest point is the eyebrow curve of the lobby roofline, supported by visible glue-laminated timber beams and columns, directing the gaze out to the hills and up to the sky.
The facility also features expansive hillside views from its south-facing rooms and art selected to appeal to young viewers. “Outside, on the terrace, raised beds will soon be absorbed into the clinic’s programming via a garden club, while the rest of the landscaping, designed by Monterey firm BFS Landscape Architects, emphasizes plants like mint, lavender, and rosemary, whose bioactive phenols can activate the immune system and help with sleep.”
The facility works with health insurance and is funded in part by a $60 million endowment. Executive director Susan Swick hopes it can serve as a model for this type of care and offer evidence that it can achieve better outcomes for patients. “While Swick and her team collect data, Ohana is already making a statement, materially, that mental health care should not be secret, that better care is found in community, and that children deserve the best design.”
FULL STORY: How Design Promotes Better Mental Health for Children

Trump Administration Could Effectively End Housing Voucher Program
Federal officials are eyeing major cuts to the Section 8 program that helps millions of low-income households pay rent.

Planetizen Federal Action Tracker
A weekly monitor of how Trump’s orders and actions are impacting planners and planning in America.

Ken Jennings Launches Transit Web Series
The Jeopardy champ wants you to ride public transit.

Opinion: Transit Agencies Must View Service Cuts as Last Resort
Reducing service could cripple transit systems by pushing more riders to consider car ownership, making future recovery even less certain.

‘Smart Surfaces’ Policy Guide Offers Advice for Building and Maintaining Urban Tree Canopies
Healthy, robust tree canopies can reduce the impacts of extreme heat and improve air quality.

New Jersey Lawsuit Targets Rent-Setting Algorithms
The state of New Jersey is taking legal action against landlords and companies that engage in what the state’s Attorney General alleges is illegal rent fixing.
Urban Design for Planners 1: Software Tools
This six-course series explores essential urban design concepts using open source software and equips planners with the tools they need to participate fully in the urban design process.
Planning for Universal Design
Learn the tools for implementing Universal Design in planning regulations.
Heyer Gruel & Associates PA
Ada County Highway District
Institute for Housing and Urban Development Studies (IHS)
City of Grandview
Harvard GSD Executive Education
Toledo-Lucas County Plan Commissions
Salt Lake City
NYU Wagner Graduate School of Public Service





























