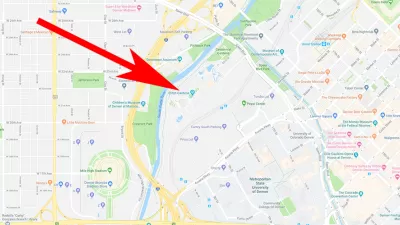A development proposed for a site adjacent to the buzzy Nashville Yards will set a new record height for the city of Nashville.

A proposed development will become the tallest building in Nashville, replacing the AT&T Building, completed in 1994, at the top of the city's skyline.
An article by Jonathan Hilburg reports on the proposed 100,000-square-foot, 60-story residential tower planned for a .9-acre property on Church Street, currently home to the YMCA of Middle Tennessee.
In addition to surpassing the height of the AT&T Building, the proposed development will also provide a more modern, according to Hilburg.
"Renderings for the new tower, designed by the Chicago-based Goettsch Partners, show a pleated glass curtain wall that terminates at a crystalline peak backed by a flat wall of glass. The residential tower portion will reportedly hold 500 units total with a mixture of condo units and apartments."
The development is being planned for a lot across the street from the 17-acre Nashville Yards—"a sprawling office and tech campus that has already drawn in major commitments from Amazon to bring 5,000 employees to the city (and two new office towers currently under construction)."
The source article includes renderings of the planned high-rise development.
FULL STORY: Nashville’s tallest tower will rise as part of a YMCA redevelopment

Trump Administration Could Effectively End Housing Voucher Program
Federal officials are eyeing major cuts to the Section 8 program that helps millions of low-income households pay rent.

Planetizen Federal Action Tracker
A weekly monitor of how Trump’s orders and actions are impacting planners and planning in America.

Ken Jennings Launches Transit Web Series
The Jeopardy champ wants you to ride public transit.

Crime Continues to Drop on Philly, San Francisco Transit Systems
SEPTA and BART both saw significant declines in violent crime in the first quarter of 2025.

How South LA Green Spaces Power Community Health and Hope
Green spaces like South L.A. Wetlands Park are helping South Los Angeles residents promote healthy lifestyles, build community, and advocate for improvements that reflect local needs in historically underserved neighborhoods.

Sacramento Plans ‘Quick-Build’ Road Safety Projects
The city wants to accelerate small-scale safety improvements that use low-cost equipment to make an impact at dangerous intersections.
Urban Design for Planners 1: Software Tools
This six-course series explores essential urban design concepts using open source software and equips planners with the tools they need to participate fully in the urban design process.
Planning for Universal Design
Learn the tools for implementing Universal Design in planning regulations.
Heyer Gruel & Associates PA
Ada County Highway District
Institute for Housing and Urban Development Studies (IHS)
City of Grandview
Harvard GSD Executive Education
Toledo-Lucas County Plan Commissions
Salt Lake City
NYU Wagner Graduate School of Public Service





























