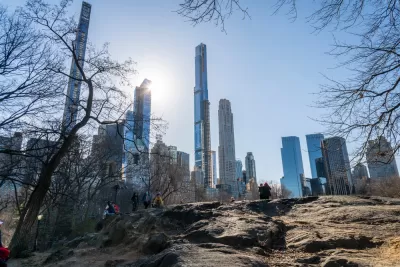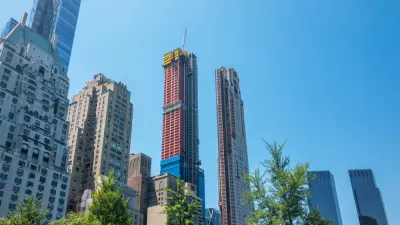Central Park Tower, coming soon to New York City's "Billionaires' Row" was designed by Adrian Smith + Gordon Gill architecture.

A new crop of images of Central Park Tower in Manhattan is available to ogle. "The project is designed by Adrian Smith + Gordon Gill architecture and is set to be the tallest residential building in the world once completed," according to an article by Dima Stouhi that shares the images and a few details about the development.
"The landmark tower will stand at 1,550 feet (472 meters) along Manhattan’s 57th Street corridor, also known as 'Billionaire’s [sic] Row,'" according to Stouhi. The development will also include a 285,000-square-foot Nordstrom department store. Residents will have access to a 15,000-square-foot terrace, indoor and outdoor pools, a playground, and a fitness center on the building's 100th floor.
Michelle Colman followed up on Stouhi's reporting with additional coverage of the Central Park Tower development in a separate article for Urbanize New York.
FULL STORY: Paul Clemence Releases Images of the World's Tallest Residential Skyscraper

Trump Administration Could Effectively End Housing Voucher Program
Federal officials are eyeing major cuts to the Section 8 program that helps millions of low-income households pay rent.

Planetizen Federal Action Tracker
A weekly monitor of how Trump’s orders and actions are impacting planners and planning in America.

Ken Jennings Launches Transit Web Series
The Jeopardy champ wants you to ride public transit.

Washington Legislature Passes Rent Increase Cap
A bill that caps rent increases at 7 percent plus inflation is headed to the governor’s desk.

From Planning to Action: How LA County Is Rethinking Climate Resilience
Chief Sustainability Officer Rita Kampalath outlines the County’s shift from planning to implementation in its climate resilience efforts, emphasizing cross-departmental coordination, updated recovery strategies, and the need for flexible funding.

New Mexico Aging Department Commits to Helping Seniors Age ‘In Place’ and ‘Autonomously’ in New Draft Plan
As New Mexico’s population of seniors continues to grow, the state’s aging department is proposing expanded initiatives to help seniors maintain their autonomy while also supporting family caregivers.
Urban Design for Planners 1: Software Tools
This six-course series explores essential urban design concepts using open source software and equips planners with the tools they need to participate fully in the urban design process.
Planning for Universal Design
Learn the tools for implementing Universal Design in planning regulations.
Heyer Gruel & Associates PA
Ada County Highway District
Institute for Housing and Urban Development Studies (IHS)
City of Grandview
Harvard GSD Executive Education
Toledo-Lucas County Plan Commissions
Salt Lake City
NYU Wagner Graduate School of Public Service





























