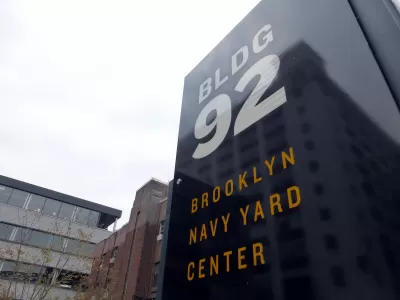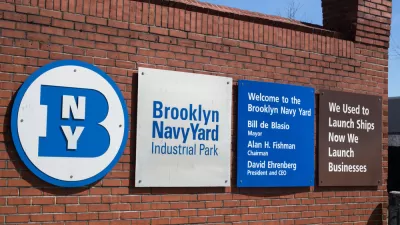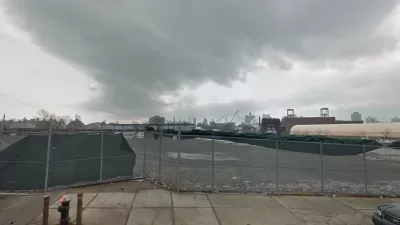Brooklyn Navy Yard Development Corporation's master plan for the site is a $2.5 billion bet that high-tech manufacturers can be enticed back to New York, bringing with them the economic heft to transform the whole area.

There are big plans afoot at Brooklyn Navy Yard, which has experienced a boom in leasing rates over the past decade. Details were recently released on a new master plan for the site, including 5.1 million square feet of new space at a cost of $2.5 billion.
The Brooklyn Navy Yard Development Corporation is betting that it can create a 21st-century tech hub, with integrated space for offices and manufacturing employing 30,000 people. "But if BNYDC builds this," Diana Budds asks, "will manufacturers actually come?"
"The master plan isn't nostalgic—this isn't pining for the manufacturing of yesteryear," said BNYDC president David Ehrenberg. "This is thinking, 'What does the next generation of high-growth manufacturers that are going to create these quality jobs need?'" Budds outlines how BNYDC developed the plan, which incorporates new concepts like a "vertical manufacturing building."
Taking its cue from the concept of vertical supply chain integration, the vertical manufacturing building includes three scales of space.
The ground level consists of loading docks, parking, and showrooms which act as a buffer for flooding. All of the mechanical systems—like elevator machinery and HVAC—are located on the second floor. The "XL" manufacturing floors, designed for large and heavy equipment, have large footprints, few columns, and 40-foot tall ceilings. [...] Above the XL floors are light-industrial spaces with 15-foot-tall ceilings. On the uppermost floors is creative office space with 12-foot-high ceilings.
Potential pitfalls for BNYDC include future floods, which could imperil manufacturers occupying the yard's older structures, and transit accesibility. Budds writes, "while the forthcoming NYC Ferry dock is nice, it isn't a mass transit solution. The complex is served by scant bus service and subways are distant (it's a 20-minute walk from Building 77 to the York Street F stop in Dumbo)."
The Brooklyn-Queens Connector streetcar project (which isn't on the ropes after all) is another uncertain element in that equation. "Ehrenberg views the BQX—a hotly debated light rail proposal, which would have stops in the Navy Yard—as a 'critical next component' of transportation accessibility. However, its future remains highly uncertain, considering its $2.7 billion price tag and location in an area highly vulnerable to sea level rise."
FULL STORY: Exclusive: The Brooklyn Navy Yard is reinventing architecture—and itself

Trump Administration Could Effectively End Housing Voucher Program
Federal officials are eyeing major cuts to the Section 8 program that helps millions of low-income households pay rent.

Planetizen Federal Action Tracker
A weekly monitor of how Trump’s orders and actions are impacting planners and planning in America.

Ken Jennings Launches Transit Web Series
The Jeopardy champ wants you to ride public transit.

Crime Continues to Drop on Philly, San Francisco Transit Systems
SEPTA and BART both saw significant declines in violent crime in the first quarter of 2025.

How South LA Green Spaces Power Community Health and Hope
Green spaces like South L.A. Wetlands Park are helping South Los Angeles residents promote healthy lifestyles, build community, and advocate for improvements that reflect local needs in historically underserved neighborhoods.

Sacramento Plans ‘Quick-Build’ Road Safety Projects
The city wants to accelerate small-scale safety improvements that use low-cost equipment to make an impact at dangerous intersections.
Urban Design for Planners 1: Software Tools
This six-course series explores essential urban design concepts using open source software and equips planners with the tools they need to participate fully in the urban design process.
Planning for Universal Design
Learn the tools for implementing Universal Design in planning regulations.
Heyer Gruel & Associates PA
Ada County Highway District
Institute for Housing and Urban Development Studies (IHS)
City of Grandview
Harvard GSD Executive Education
Toledo-Lucas County Plan Commissions
Salt Lake City
NYU Wagner Graduate School of Public Service





























