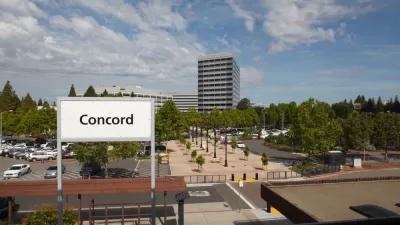New renderings for Populous & HMC Architects winning proposal give a close-up look at the new-and-improved Los Angeles Convention Center.
Earlier this week, Los Angeles officials announced that they'd selected Populous/HMC Architects as the winning team in the Los Angeles Convention Center design competition, beating out proposals from Gensler/Lehrer Architects and AC Martin/LMN Architects. Now, several new renderings have been released for the Populous/HMC proposal. They include close-up views of the open air courtyard that would be created where Pico Boulevard intersects the complex, as well as new views of the terraces and grand staircase that would be constructed at the entrance to the West Hall. Several new interior views have also been included. The renderings also show what appears to be a massive vertical garden spanning the length of the back of the complex which faces the 110 Freeway.
FULL STORY: New Convention Center Expansion Renderings

Alabama: Trump Terminates Settlements for Black Communities Harmed By Raw Sewage
Trump deemed the landmark civil rights agreement “illegal DEI and environmental justice policy.”

Study: Maui’s Plan to Convert Vacation Rentals to Long-Term Housing Could Cause Nearly $1 Billion Economic Loss
The plan would reduce visitor accommodation by 25% resulting in 1,900 jobs lost.

Planetizen Federal Action Tracker
A weekly monitor of how Trump’s orders and actions are impacting planners and planning in America.

Grand Rapids Mayor Proposes Garage Conversion Plan
The mayor says allowing homeowners to convert garages to dwelling units could alleviate the city’s housing shortage.

Baltimore Ordered to Improve Sidewalk Accessibility
The city is one of many to face lawsuits for failing to comply with the Americans with Disabilities Act.

This Toronto Suburb Has More Bus Riders Than Columbus, Ohio
Brampton, Ontario used gradual improvements in service to prove that if you build it, they will ride.
Urban Design for Planners 1: Software Tools
This six-course series explores essential urban design concepts using open source software and equips planners with the tools they need to participate fully in the urban design process.
Planning for Universal Design
Learn the tools for implementing Universal Design in planning regulations.
Smith Gee Studio
Alamo Area Metropolitan Planning Organization
City of Santa Clarita
Institute for Housing and Urban Development Studies (IHS)
City of Grandview
Harvard GSD Executive Education
Toledo-Lucas County Plan Commissions
Salt Lake City
NYU Wagner Graduate School of Public Service





























