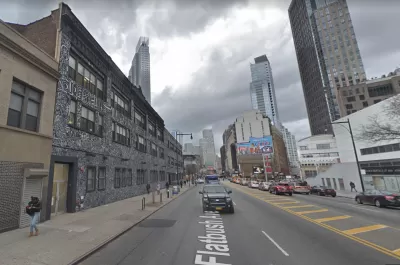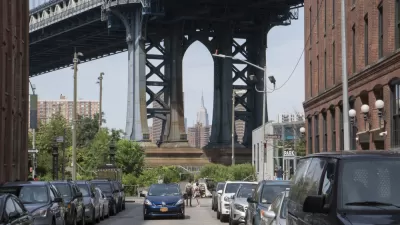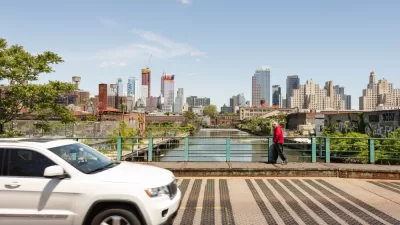80 Flatbush has been one of the most closely watched, and hotly debated, proposed developments in the country.

"The New York City Council’s subcommittee on zoning and franchises voted to approve 80 Flatbush, which will rise on a triangular lot at the intersection of Downtown Brooklyn and Boerum Hill," report Amy Plitt and Tanay Warerkar.
The decision makes it more certain that the controversial development will receive support from the full New York City Council later this month, according to the article.
With the approval came compromise, however. "The developers agreed to reduce the floor area ratio (FAR) from 18—which would have made it one of the city’s most dense projects—to 15.75; they also agreed to shave some height from the two skyscrapers that will dominate the development," according to Plitt and Warerkar. "A proposed 986-foot supertall will now stand 840 feet, and the second tower will shrink from 560 to 510 feet."
Previous Planetizen coverage of 80 Flatbush:
FULL STORY: Brooklyn’s 80 Flatbush gets crucial City Council committee approval

Alabama: Trump Terminates Settlements for Black Communities Harmed By Raw Sewage
Trump deemed the landmark civil rights agreement “illegal DEI and environmental justice policy.”

Study: Maui’s Plan to Convert Vacation Rentals to Long-Term Housing Could Cause Nearly $1 Billion Economic Loss
The plan would reduce visitor accommodation by 25% resulting in 1,900 jobs lost.

Planetizen Federal Action Tracker
A weekly monitor of how Trump’s orders and actions are impacting planners and planning in America.

Grand Rapids Mayor Proposes Garage Conversion Plan
The mayor says allowing homeowners to convert garages to dwelling units could alleviate the city’s housing shortage.

Baltimore Ordered to Improve Sidewalk Accessibility
The city is one of many to face lawsuits for failing to comply with the Americans with Disabilities Act.

This Toronto Suburb Has More Bus Riders Than Columbus, Ohio
Brampton, Ontario used gradual improvements in service to prove that if you build it, they will ride.
Urban Design for Planners 1: Software Tools
This six-course series explores essential urban design concepts using open source software and equips planners with the tools they need to participate fully in the urban design process.
Planning for Universal Design
Learn the tools for implementing Universal Design in planning regulations.
Smith Gee Studio
Alamo Area Metropolitan Planning Organization
City of Santa Clarita
Institute for Housing and Urban Development Studies (IHS)
City of Grandview
Harvard GSD Executive Education
Toledo-Lucas County Plan Commissions
Salt Lake City
NYU Wagner Graduate School of Public Service




























