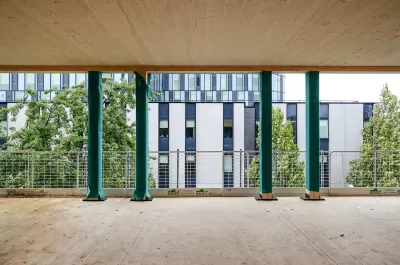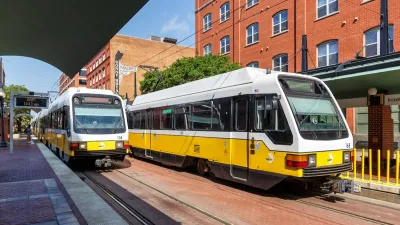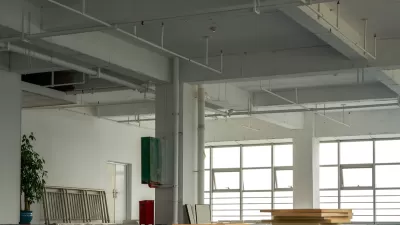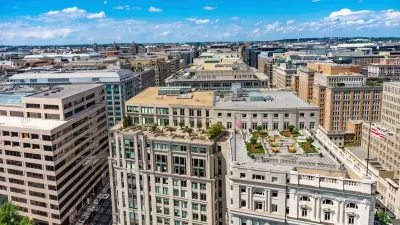Millions of square feet sit vacant while millions of Americans struggle to find affordable housing. Can reimagining our empty skyscrapers be the key to unlocking both solutions?

The North American real estate market is etched with contrasting realities: soaring office towers stand empty while the dream of affordable housing remains distant for many. This isn't just a crisis of space, but a collision of two trends — the rise of remote work and the deepening housing affordability gap.
The statistics paint a grim picture. In 2023, just 15.5 percent of home listings were “affordable” for the average household, a far cry from the pre-pandemic 40 percent and a dramatic dip from 2022's meager 20.7 percent. Meanwhile, across the nation, office towers are gathering dust. New York City alone boasts over 95 million square feet of vacant space – enough to fill 30 Empire State Buildings and transform bustling business districts into eerily quiet ghost towns.
With remote and hybrid work continuing to play a major role in our lives, what can we do with these empty buildings?
Enter adaptive reuse, the art of transforming outdated structures into vibrant new spaces. This isn't just about bricks and mortar; it's about breathing life into decaying communities, preserving architectural heritage, and weaving together diverse, thriving neighborhoods.
The potential is undeniable. Recognizing the relationship between affordable housing and strong communities, the Biden administration unlocked valuable resources last October to support office-to-residential conversions. This bold move underscores the possibility of turning these empty shells into sanctuaries for families and revitalizing the very fabric of our cities.
But transforming empty towers into homes demands more than blueprints. How can the construction and design industries navigate this nuanced landscape while respecting historical integrity, ensuring accessibility, and embracing energy efficiency?
Breaking boundaries: adaptive reuse and the power of multipurpose spaces
Adaptive reuse isn't just a buzzword; it's a responsibility, especially in cities overflowing with underutilized spaces. Yes, the environmental benefits of repurposing existing infrastructure are undeniable, but the true magic lies in preserving the history entwined within these structures. By breathing new life into them, while adhering to modern regulations and codes, we’re able to protect these buildings for future generations to enjoy.
But doubt still lingers, even among industry leaders. Viability? Realism?
The Biden administration’s recent economic backing is a resounding vote of confidence in the right direction. Skeptics need tangible proof in the case of adaptive reuse, and government incentives can light the path for successful transformations.
Simply put, the housing crisis needs solutions and adaptive reuse is emerging as a potential remedy. As engineers, we must envision robust and dynamic structures, capable of shapeshifting to meet future needs. The sweet spot? Buildings that can morph from offices to apartments, and then back again, adapting to the changing demand of a city’s needs. We must have the foresight to see beyond single-use buildings, understanding that markets and realities evolve.
Navigating changes: how adaptive reuse reshapes building codes & rezoning laws
Successful adaptive reuse hinges on a dynamic partnership between engineers and architects. It’s a unique design challenge to start with an existing structure's heritage and unlock its potential for a new life. A building’s age often throws unexpected curveballs compared to new designs.
For example, older buildings designed before robust earthquake codes were in place may require significant upgrades to meet current safety standards. Similarly, transforming a cramped office floorplan into a comfortable residential space poses challenges in areas like ventilation, lighting, and bathroom layout. Every aspect, from plumbing capacity to elevator dimensions, needs careful reimagining within the constraints of existing building codes and zoning regulations.
Fortunately, building codes and regulations are changing to accommodate the growing number of adaptive reuse projects. A recent example of this is the University of Washington’s mass timber building, which directly influenced changes to Seattle’s building code, paving the way for more sustainable and innovative transformations. As more projects are completed, these regulations will continue to evolve, reflecting the needs of both historic preservation and modern living.
This field demands specialized expertise beyond the typical swim lanes of an engineer or architect. It's a “niche within a niche” requiring experience in navigating the complexities of repurposing structures. This is especially crucial when preserving cultural buildings. Experienced teams understand the delicate balance between enhancing historic buildings and respecting their original intent. I've witnessed both sides: insensitive renovations that erase history and thoughtful projects that seamlessly blend the past into a sustainable future.
Breathing new life into cities with mass timber
In the world of adaptive reuse, I believe mass timber holds the key to unlocking a new level of sustainable, efficient, and human-centric design. This revolutionary material isn't just about aesthetics — it's a game changer in the construction process, particularly for sensitive heritage projects.
Unlike traditional materials like concrete and steel that demand on-site assembly, mass timber arrives on-site prefabricated, ready to seamlessly integrate with existing infrastructure. This translates to fewer workers, less disruption for residents, and a lighter footprint on the building itself. Imagine transforming a heritage building without a heavy hand. Mass timber makes it possible.
But the magic goes beyond the construction phase. Thanks to cutting-edge technology like BIM and the use of VDC, every detail of a mass timber building can be virtually pre-designed and pre-engineered. Enhancements are planned, not improvised, leading to a smoother, more efficient installation process.
And the benefits extend far beyond the practical. Mass timber's biophilic properties, with its warm natural wood texture, are ideal for office-to-housing conversions. It injects a breath of life into once-sterile spaces, creating calming and inviting environments. I’ve witnessed the attraction that mass timber buildings hold, with people drawn to physically touch the walls and columns. Science confirms this: studies show that wood in buildings can reduce stress and improve overall well-being, a welcome bonus for residents and workers alike.
The fear of the unknown leads some architects and engineers to hesitate when mass timber enters the picture. Concerns about fire and mold often overshadow its potential in adaptive reuse projects. However, these fears often stem from misconceptions. While wood is naturally susceptible to moisture, modern design incorporates meticulous mitigation plans to prevent decay. And while yes, wood burns, its properties are well-understood. Architects can factor its behavior into building design, ensuring safety meets even the strictest fire codes.
While not a one-size-fits-all solution, mass timber is a valuable tool for architects and engineers considering adaptive reuse projects.
Is adaptive reuse at the heart of a sustainable future?
The future of our urban landscapes hangs in the balance. We stand at a crossroads, where the twin crises of empty offices and the housing shortage demand immediate action. Turning a blind eye is no longer an option. It's time to reimagine our cities, and at the heart of this transformation lies a powerful tool: adaptive reuse.
This philosophy resonates deeply with me. As Head of Engineering and VDC at Mercer Mass Timber, I've dedicated my career to crafting buildings that enhance our tomorrow. Adaptive reuse is a cornerstone of this vision. It's not just about repurposing old structures; it's about breathing new life into them while respecting their history and minimizing environmental impact.
My firsthand experience with the 2021 York House Project in London perfectly illustrates this potential. We faced the challenge of revitalizing a deteriorated eight-story office building. Our approach was to work collaboratively towards an intelligent and sustainable structural design.
Instead of demolition, the team repurposed the existing structure for its core functions: support, circulation, and facilities. The SEOR strategically reinforced the foundation to accommodate a five-story timber extension, a beacon of efficiency and sustainability. Exposing the timber framework wasn't just an aesthetic choice. It served as a testament to both cost reduction and carbon footprint minimization.
But York House went beyond a simple extension. A light well was carved, bathing the once-forgotten basement in natural light and reimagining it into usable office space. This exemplifies the essence of adaptive reuse: maximizing potential through low-carbon interventions and intelligent reuse of existing elements. It's a symphony of sustainability played out in bricks, beams, and mass timber.
Adaptive reuse doesn't always require grand transformations. Every repurposed floor plan and every preserved facade contributes to the story. As an industry, let's shift our focus inward to explore ways to revitalize downtowns, diversify housing options, and safeguard the cultural heritage embedded in our beloved buildings. Every brick and beam tells a tale of community, heritage, history, and a future built on the principles of responsible development.
Ricardo Brites is Head of Engineering & VDC at Mercer Mass Timber and provides technical guidance, support, and project management working across teams, from design to manufacturing and construction, to achieve success for our mass timber products across all projects. With over 12 years in global mass timber structure design and engineering, with a focus on Europe and North America, Ricard has completed over 150 mass timber projects, including projects with Lend Lease, Mace, and Berkeley Homes in the UK. Before his work at Mercer Mass Timber, Ricardo was the Lead Mass Timber Specialist for significant projects at Katerra, including UW-FSB, 80M, and Fastenal HQ. He holds a PhD in Civil Engineering from the Universidade do Minho and has published numerous articles on timber structures and timber engineering.

Study: Maui’s Plan to Convert Vacation Rentals to Long-Term Housing Could Cause Nearly $1 Billion Economic Loss
The plan would reduce visitor accommodation by 25,% resulting in 1,900 jobs lost.

North Texas Transit Leaders Tout Benefits of TOD for Growing Region
At a summit focused on transit-oriented development, policymakers discussed how North Texas’ expanded light rail system can serve as a tool for economic growth.

Using Old Oil and Gas Wells for Green Energy Storage
Penn State researchers have found that repurposing abandoned oil and gas wells for geothermal-assisted compressed-air energy storage can boost efficiency, reduce environmental risks, and support clean energy and job transitions.

Santa Barbara Could Build Housing on County Land
County supervisors moved forward a proposal to build workforce housing on two county-owned parcels.

San Mateo Formally Opposes Freeway Project
The city council will send a letter to Caltrans urging the agency to reconsider a plan to expand the 101 through the city of San Mateo.

A Bronx Community Fights to Have its Voice Heard
After organizing and giving input for decades, the community around the Kingsbridge Armory might actually see it redeveloped — and they want to continue to have a say in how it goes.
Urban Design for Planners 1: Software Tools
This six-course series explores essential urban design concepts using open source software and equips planners with the tools they need to participate fully in the urban design process.
Planning for Universal Design
Learn the tools for implementing Universal Design in planning regulations.
Ascent Environmental
Borough of Carlisle
Institute for Housing and Urban Development Studies (IHS)
City of Grandview
Harvard GSD Executive Education
Toledo-Lucas County Plan Commissions
Salt Lake City
NYU Wagner Graduate School of Public Service





























