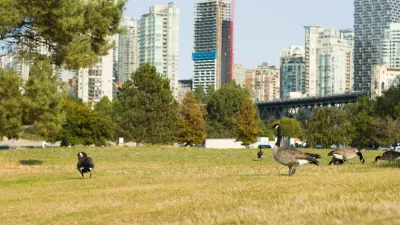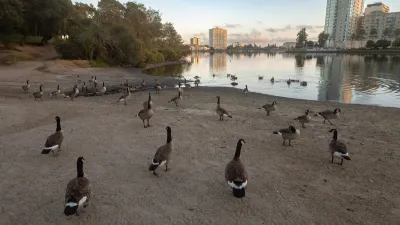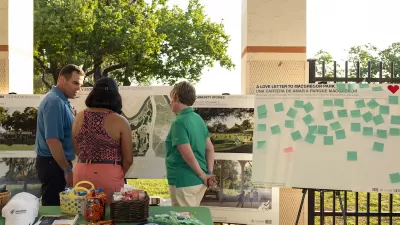When an old parking structure was torn down, Downtown Dallas gained a new civic space right off the historic City Hall. Thomas Balsley Associates redesigned the park to be a flexible new front yard for Dallas residents. Giulia Mastrangelo of TBA gives us an inside look at the thought behind the design.
Main Street Garden Park is the first of three new urban parks in downtown Dallas. This two-acre park is intended to foster downtown residential and commercial growth and has been designed as the City's new civic space, as well as the common ground for residents of adjacent high-rise residential buildings, university students and faculty, and business and commercial users. Main Street Garden Park is also the most centrally located of three new parks for Downtown Dallas.

It was decided by the Mayor's Downtown Coordination Committee, which consists of community leaders and stakeholders as well as city officials, that the park would contain the majority of the active programming for downtown visitors, residents, and workers. The design team worked to integrate these varied and disparate uses into a cohesive park. The park design aims to create a new destination for downtown, one that emphasizes the architectural history of the area and creates new opportunities for civic enjoying the city.
With demolition of an old parking structure and run down commercial buildings this important city block opens up and allows visitors to appreciate the surrounding buildings which make up the most significant examples of mid-century architecture in Dallas including historic City Hall, the Dallas Mercantile Bank Building, the historic Grand Hotel and the Continental Building.
 The park is organized around a large central lawn which acts as the main civic space and foreground for the historic City Hall Building. By locating a great civic lawn at the heart of the park it serves as a forecourt for the historic City Hall, giving importance to the civic building fronting the park. The open sky allows visitors to appreciate the other beautiful buildings and the lawn gives people a place to relax, toss Frisbees, and gather for public events. Locating the programming at the perimeter, interspersed with shade trees and ornamental plantings, serves to activate the edges of the park and attract people in, giving them a place to enjoy the sun or to stay cool when it is too hot. The central lawn is framed with gardens and programming, to provide active edges and shaded respites. The bands of the striated border gardens are pushed and pulled and penetrated to connect to the city streets, creating transparency at the edges. Large shade trees line all four streetscape sides of the park and reinforce its urban frame and sidewalk streetscape.
The park is organized around a large central lawn which acts as the main civic space and foreground for the historic City Hall Building. By locating a great civic lawn at the heart of the park it serves as a forecourt for the historic City Hall, giving importance to the civic building fronting the park. The open sky allows visitors to appreciate the other beautiful buildings and the lawn gives people a place to relax, toss Frisbees, and gather for public events. Locating the programming at the perimeter, interspersed with shade trees and ornamental plantings, serves to activate the edges of the park and attract people in, giving them a place to enjoy the sun or to stay cool when it is too hot. The central lawn is framed with gardens and programming, to provide active edges and shaded respites. The bands of the striated border gardens are pushed and pulled and penetrated to connect to the city streets, creating transparency at the edges. Large shade trees line all four streetscape sides of the park and reinforce its urban frame and sidewalk streetscape.
Within this outer ring smaller spaces with shade and garden plantings are created for different user groups. Along the north side, parallel to the University Building and Main Street, a series of unique green glass garden "study shelters" create intimately scaled spaces which create places for relaxation and study. Here pathways are cut through the gardens and crepe myrtle grove to encourage people to filter into the park from all points along the sidewalk. A midblock pedestrian crosswalk creates a stronger connection to the University Building, making it easier for students, teachers, and workers to come to the park during down time to relax or study. Each shelter hovers over a deck with a table and movable chairs. A light art installation integrated into the shelter's edges animates the architectural formation along Main Street. The northwest corner of the park serves as its main entrance from the commercial and retail district. A large raised overlook café deck and green-glass and zinc park pavilion anchors this entrance and provide comfort and shade to park visitors. A fall civic canopy with a green roof hovers above. It is supported by a random column formation with fog emitters to cool the summer air. Recessed lights ignite the canopy's underside to create a dramatic architectural portal in the evening.
 The western edge of the park is maintained at the level of Main Street and draws people into the park with a generous plaza and large interactive fountain set into the plaza paving. The fountain is the same stone as the plaza with a darker color, and six inches below the plaza. The fountain floor is detailed in split-faced sandstone and washed with a thin sheet of water flowing from one end to the other, inviting people to cool their feet. Large slabs of marble hover above the water, and invite people into the fountain for the perfect, cool meeting or lunch perch.
The western edge of the park is maintained at the level of Main Street and draws people into the park with a generous plaza and large interactive fountain set into the plaza paving. The fountain is the same stone as the plaza with a darker color, and six inches below the plaza. The fountain floor is detailed in split-faced sandstone and washed with a thin sheet of water flowing from one end to the other, inviting people to cool their feet. Large slabs of marble hover above the water, and invite people into the fountain for the perfect, cool meeting or lunch perch.
The southern edge of the park is also highly activated with an urban dog run and toddler's play area with lawn mound. Both spaces enjoy a lush landscape of shrubs crape myrtle and shade trees as their surround and green glass shade structures. This programming is a vital amenity for people who live nearby and don't have access to private yards, and their success in activating public spaces and enticing families to live downtown has proven to be an important factor as populations are moving back in to urban centers.
The eastern end fronts the historic City Hall and has carved into the site grades to reveal lawn terraces. The lawn terraces wrap around the corner and flank the central lawn along the northern edge, created an elevated, inviting place to spread out and enjoy watching the park activities and the surrounding architecture, as well as creating prime seating for the special civic events. The terraces terminate in a large hardwood perching platform that with built in lounge seating. A secondary, sloped path follows the terraces down from Harwood Street and brings park visitors to the plaza and café area. Double width custom lounge seats on wooden decks are set into the gardens areas on the northern edge of the pathway.
This simple concept, adapted to the unique location of Main Street Garden Park, creates a great civic space that dramatizes the existing qualities of the site and accommodates special public gatherings, while also celebrating the events of everyday life of the residents in downtown Dallas.
Giulia Mastrangelo is Executive Assistant to Tom Balsley at Thomas Balsley Associates. www.tbany.com

Trump Administration Could Effectively End Housing Voucher Program
Federal officials are eyeing major cuts to the Section 8 program that helps millions of low-income households pay rent.

Planetizen Federal Action Tracker
A weekly monitor of how Trump’s orders and actions are impacting planners and planning in America.

Ken Jennings Launches Transit Web Series
The Jeopardy champ wants you to ride public transit.

Crime Continues to Drop on Philly, San Francisco Transit Systems
SEPTA and BART both saw significant declines in violent crime in the first quarter of 2025.

How South LA Green Spaces Power Community Health and Hope
Green spaces like South L.A. Wetlands Park are helping South Los Angeles residents promote healthy lifestyles, build community, and advocate for improvements that reflect local needs in historically underserved neighborhoods.

Sacramento Plans ‘Quick-Build’ Road Safety Projects
The city wants to accelerate small-scale safety improvements that use low-cost equipment to make an impact at dangerous intersections.
Urban Design for Planners 1: Software Tools
This six-course series explores essential urban design concepts using open source software and equips planners with the tools they need to participate fully in the urban design process.
Planning for Universal Design
Learn the tools for implementing Universal Design in planning regulations.
Heyer Gruel & Associates PA
Ada County Highway District
Institute for Housing and Urban Development Studies (IHS)
City of Grandview
Harvard GSD Executive Education
Toledo-Lucas County Plan Commissions
Salt Lake City
NYU Wagner Graduate School of Public Service





























